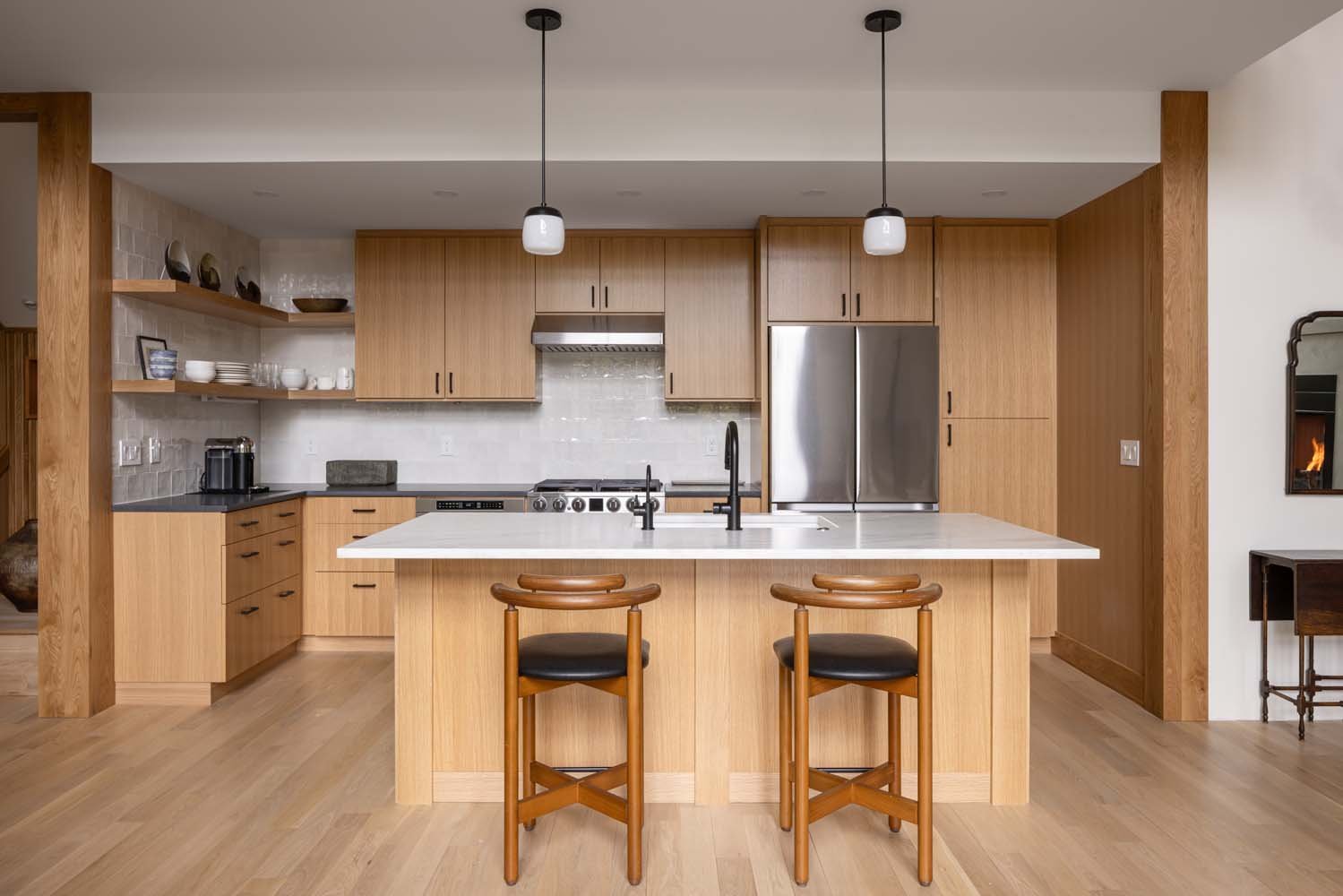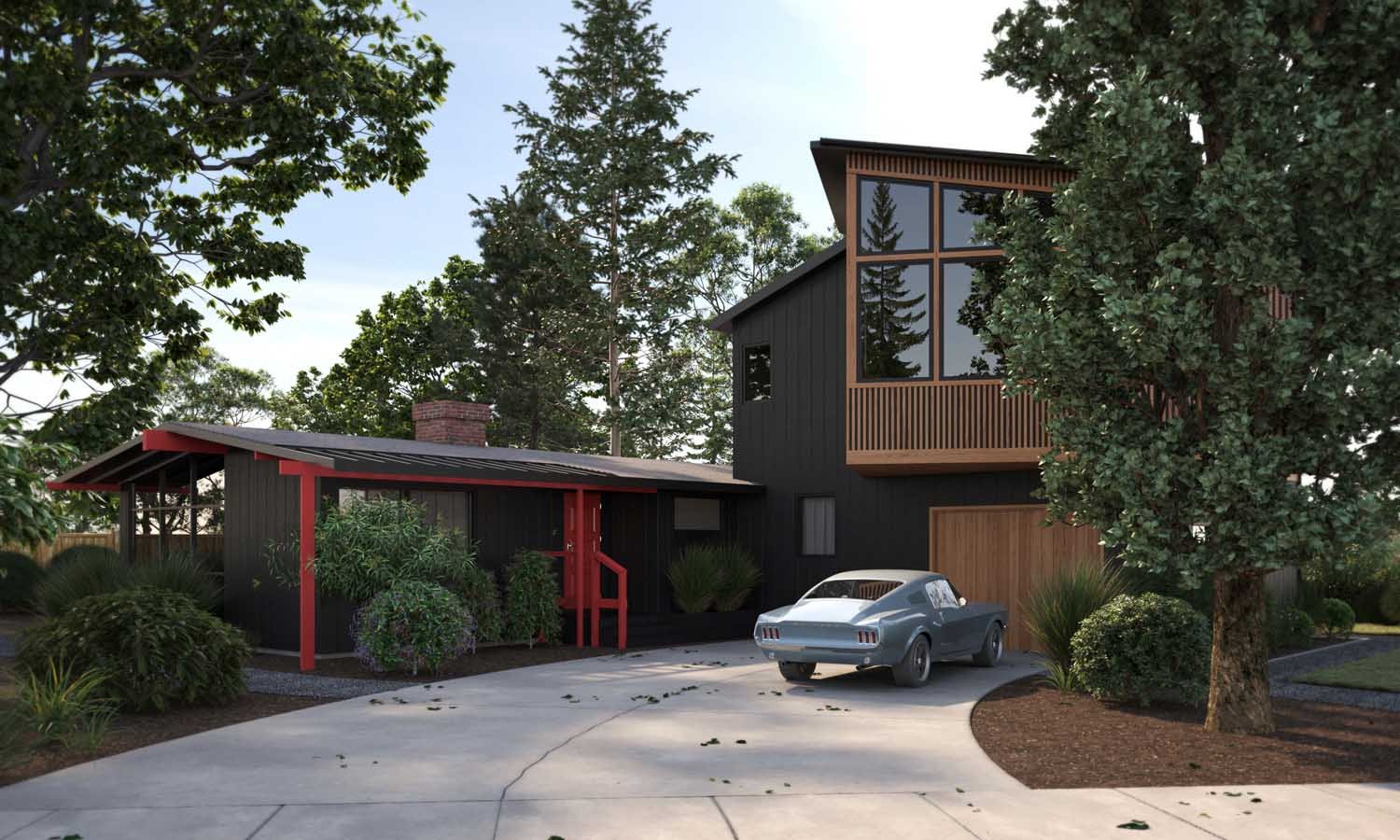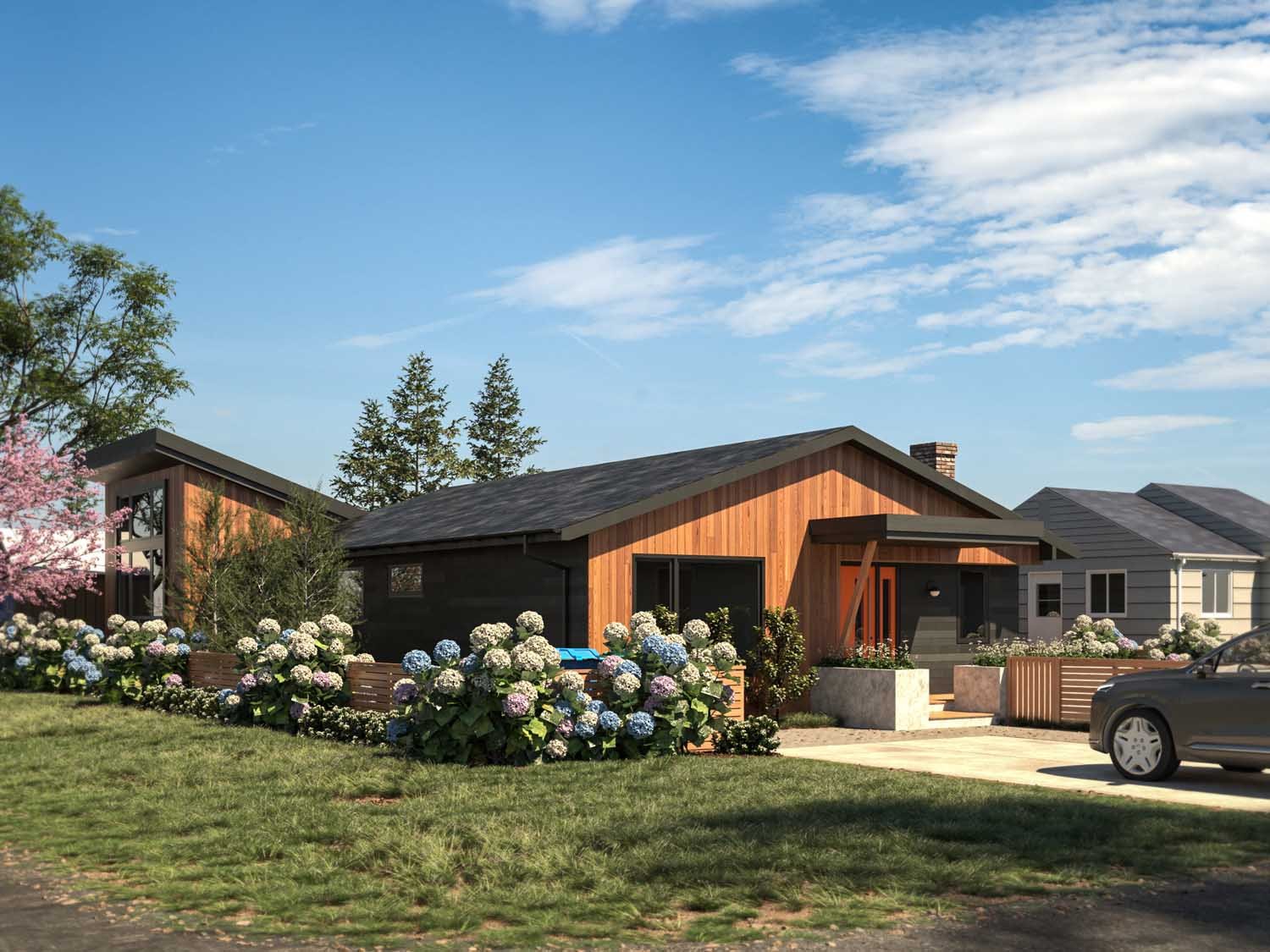
Projects
ADU Builder, Accessibility Remodelers, Additions & New Construction

Fir Grove Treehouse
Nestled in the trees with natural exposed beams, vaulted wood ceilings and attention to every detail, this cozy retreat feels like a five-star hotel.

Bruch Residence
This new 2400 square foot home was designed with the primary suite on the main level, a curbless shower and no steps to the property, the homeowner will be able to age in place.

Dover Lane Addition
Tony and Nicole want to create an addition to provide a family room and a bedroom and bathroom for their teenage son. They were feeling cramped for space in the current mid century, single level home. The solution was to create an addition over the garage that has a unique cantilever feature and ties in nicely with the existing architecture.

Gomez Home Renovation
Juan and Emma had a dream of renovating their home to provide more room for their family of 5. They had a very nice oversized lot which allowed them to create a sizable addition onto the existing home with two bedrooms, two bathrooms and a new laundry room. The existing house was gutted to create an open great room, large kitchen and patio with access to the backyard for entertaining and cooking for family and friends.

Henderson Remodel Addition
Benjamin, Katherine and their teenage son were starting to outgrow their current home. They wanted to create a family room addition that would be more connected to the kitchen and dining room where they all hang out. The garage was being used as a makeshift office, so this was converted to finished living space to add a new primary bedroom with an attached bath and walk-in closet. The exterior also underwent a major facelift with new siding and roofing creating more curb appeal.

Hudson-Bodie ADU
When sisters Janet and Marcia decided they wanted to live together but each have their own space, an idea was formulated to build an ADU attached to Marcia’s house. Janet loved the idea of living in a tiny home so a 600 square foot open plan was created that has everything that Janet needs. This open plan features a vaulted ceiling that lets in lots of light, a full kitchen with an island, a full bath with laundry and access to the shared backyard. A new courtyard links the homes and provides a great gathering place in the garden.

Local Joy Commercial Remodel
The city of Banks, OR offered funding for businesses on mainstreet to renovate their facades. Local Joy, a coffee shop, took the opportunity to transform their storefront, refreshing it with a white brick, black frame windows, new signage and an outdoor food cart space. JAB Design Build assisted with the commercial kitchen layout and space planning.

Touchmark Senior Living
Joe designed and oversaw the architecture and interiors for over a dozen large-scale, multi-phased communities, including Touchmark in the West Hills in Portland. He has won numerous awards for these projects and was considered a leader in the senior living industry.

