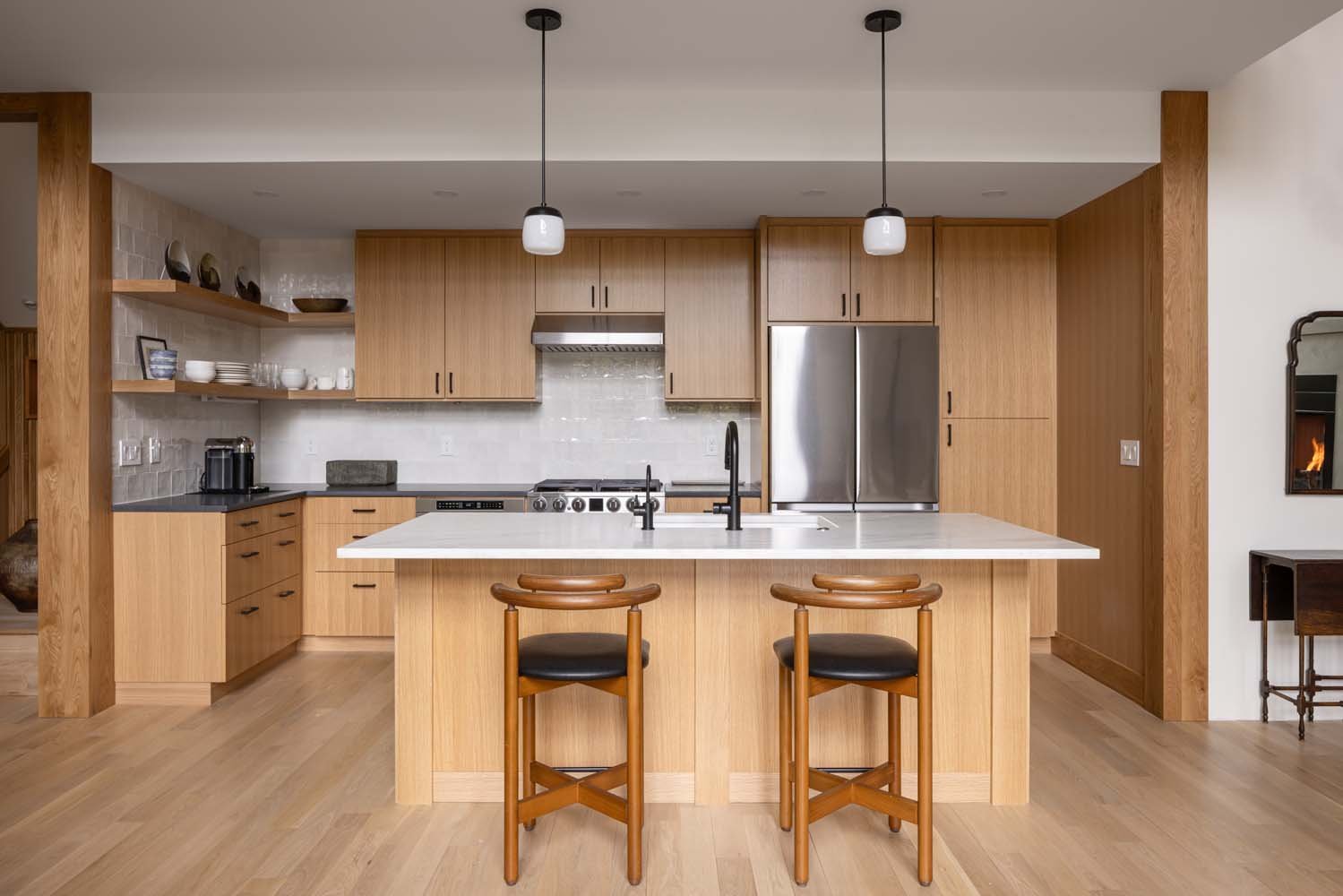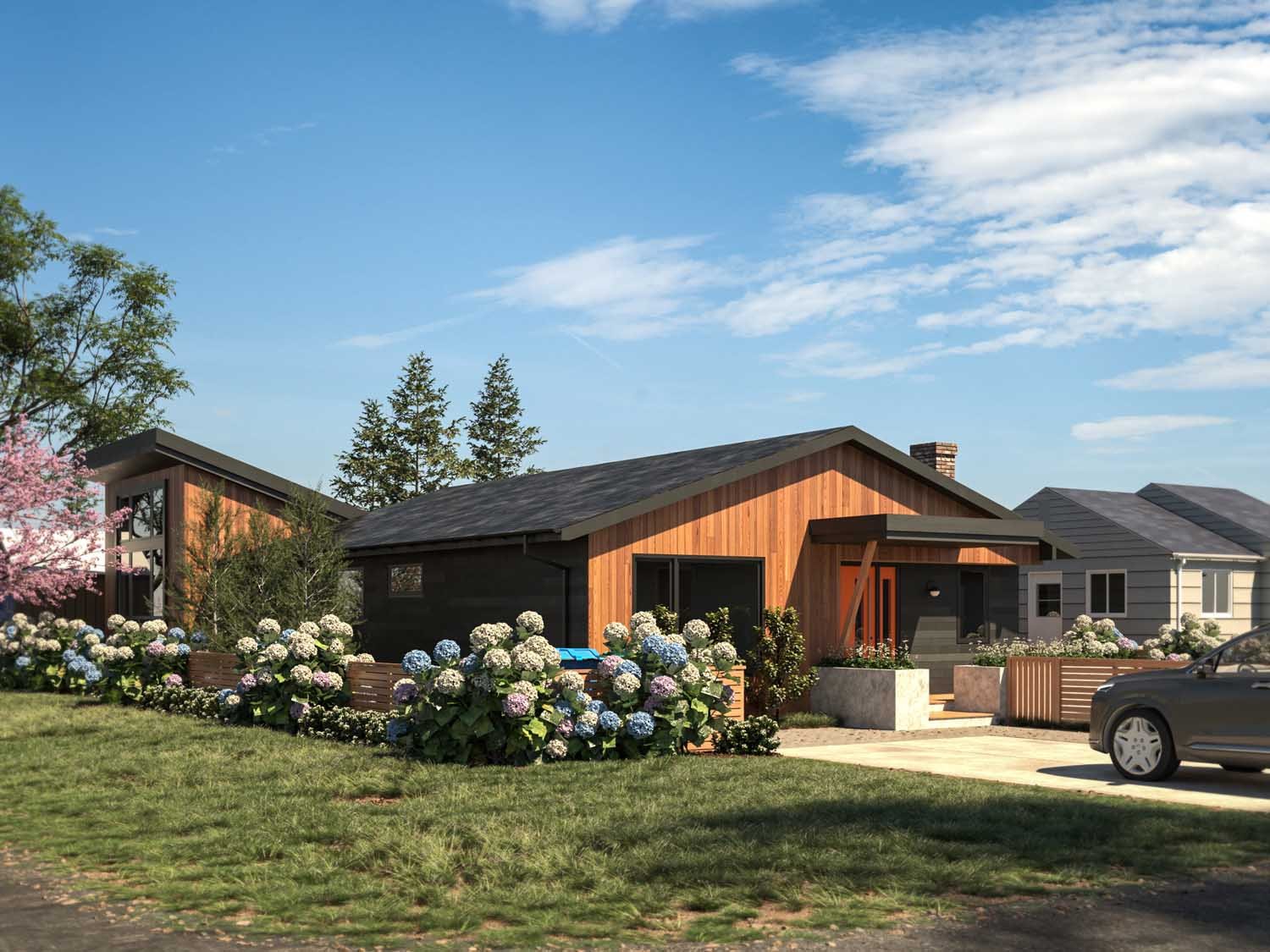
Projects
ADU Builder, Accessibility Remodelers, Additions & New Construction

Bruch Residence
This new 2400 square foot home was designed with the primary suite on the main level, a curbless shower and no steps to the property, the homeowner will be able to age in place.

Gomez Home Renovation
Juan and Emma had a dream of renovating their home to provide more room for their family of 5. They had a very nice oversized lot which allowed them to create a sizable addition onto the existing home with two bedrooms, two bathrooms and a new laundry room. The existing house was gutted to create an open great room, large kitchen and patio with access to the backyard for entertaining and cooking for family and friends.

Henderson Remodel Addition
Benjamin, Katherine and their teenage son were starting to outgrow their current home. They wanted to create a family room addition that would be more connected to the kitchen and dining room where they all hang out. The garage was being used as a makeshift office, so this was converted to finished living space to add a new primary bedroom with an attached bath and walk-in closet. The exterior also underwent a major facelift with new siding and roofing creating more curb appeal.

