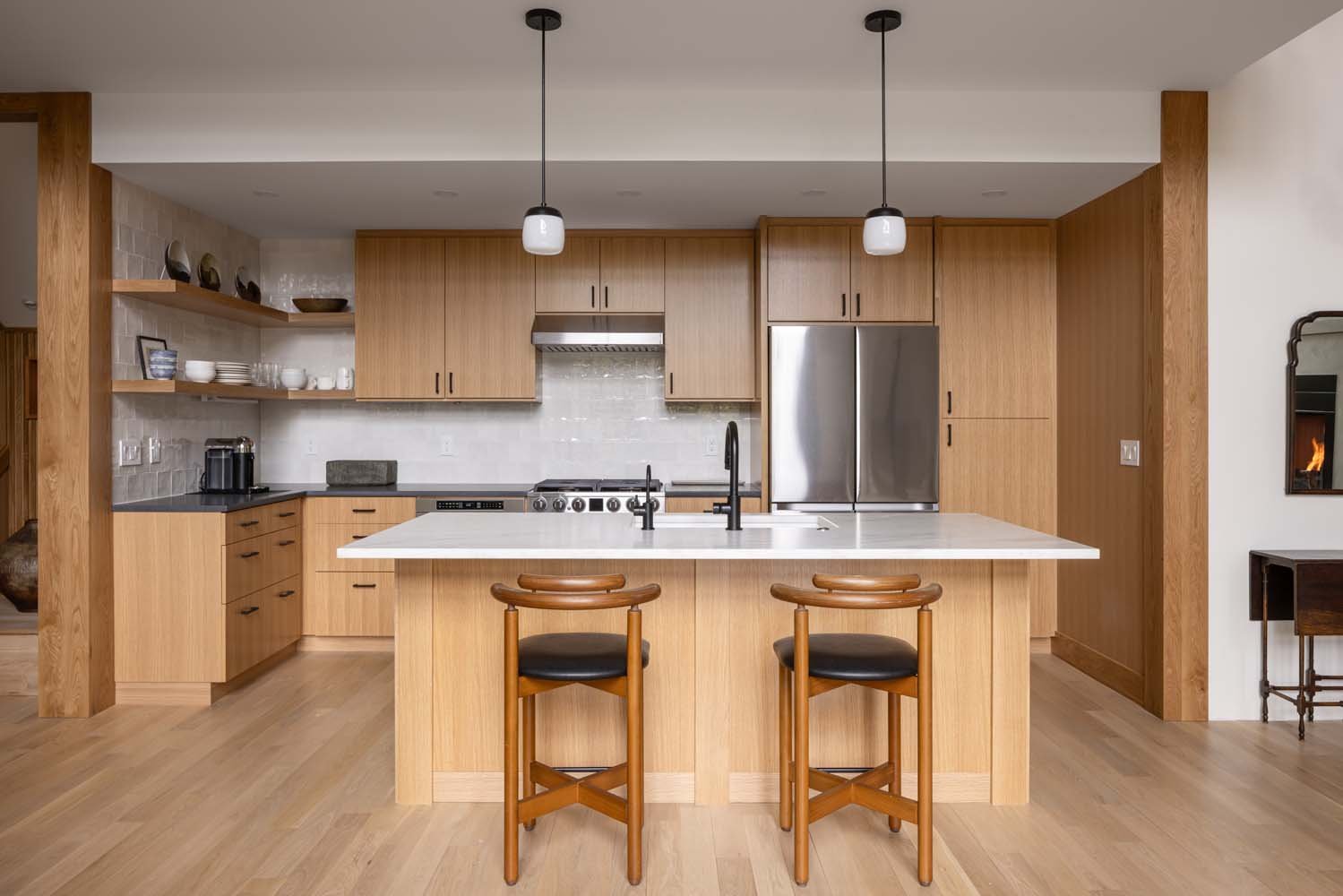
Projects
ADU Builder, Accessibility Remodelers, Additions & New Construction

Fir Grove Treehouse
Nestled in the trees with natural exposed beams, vaulted wood ceilings and attention to every detail, this cozy retreat feels like a five-star hotel.

Hudson-Bodie ADU
When sisters Janet and Marcia decided they wanted to live together but each have their own space, an idea was formulated to build an ADU attached to Marcia’s house. Janet loved the idea of living in a tiny home so a 600 square foot open plan was created that has everything that Janet needs. This open plan features a vaulted ceiling that lets in lots of light, a full kitchen with an island, a full bath with laundry and access to the shared backyard. A new courtyard links the homes and provides a great gathering place in the garden.

